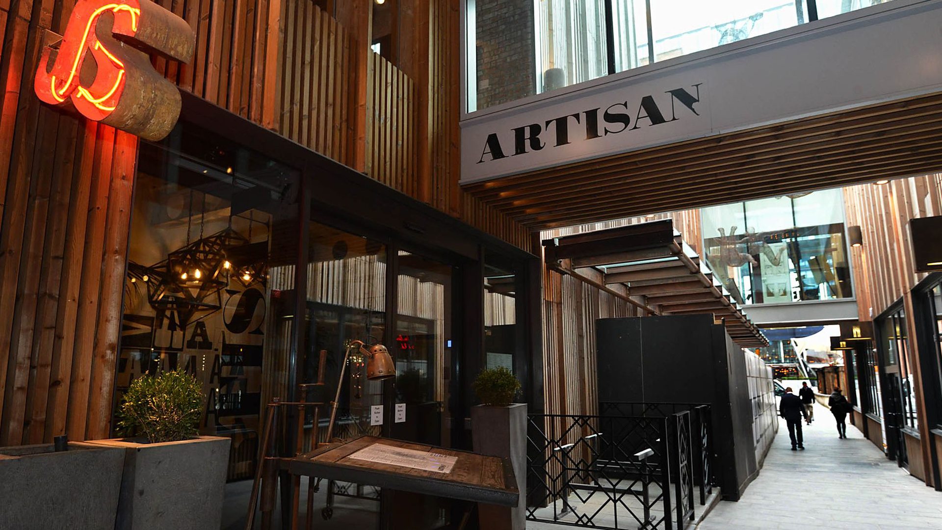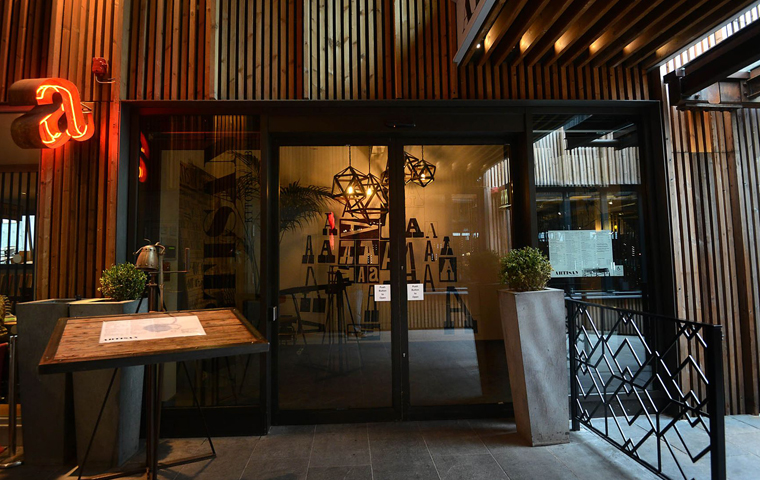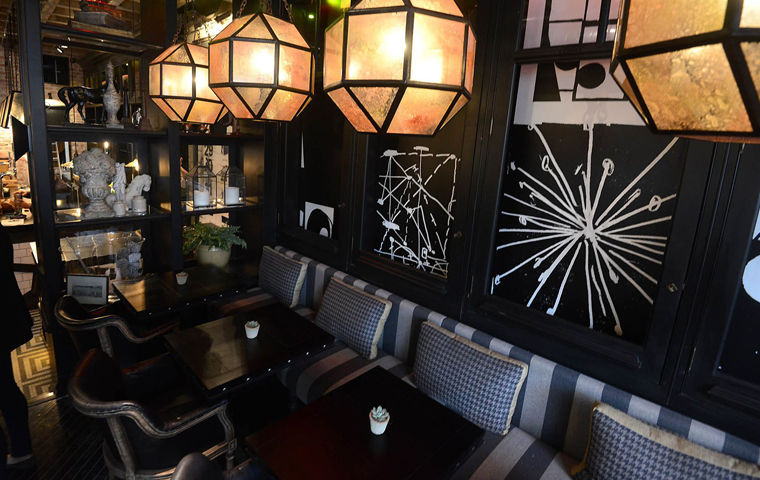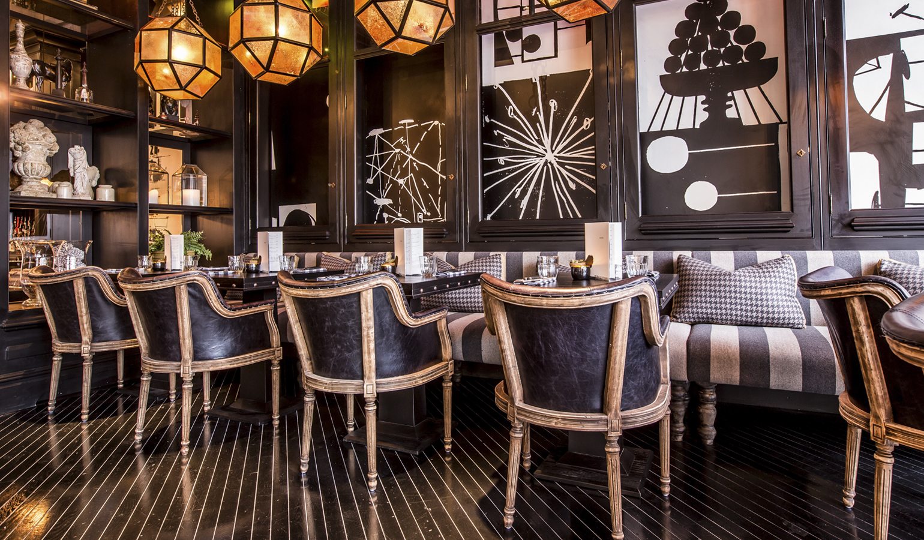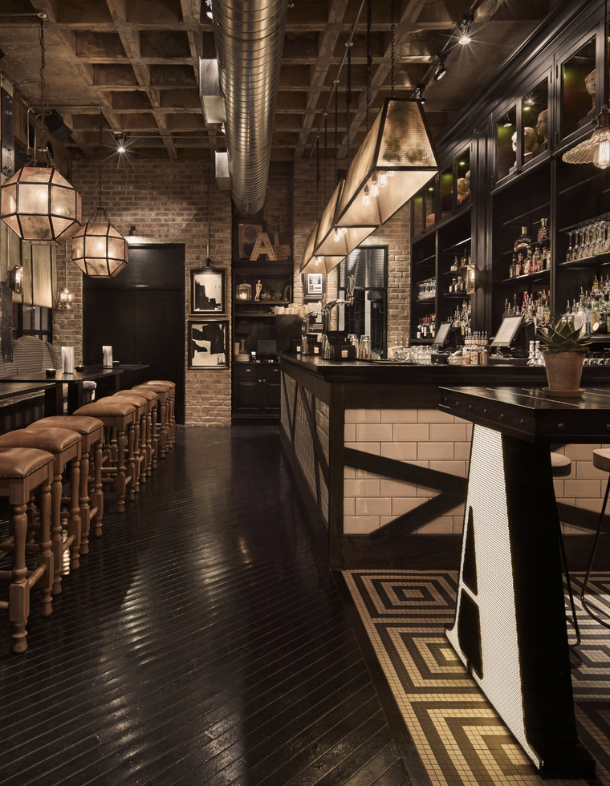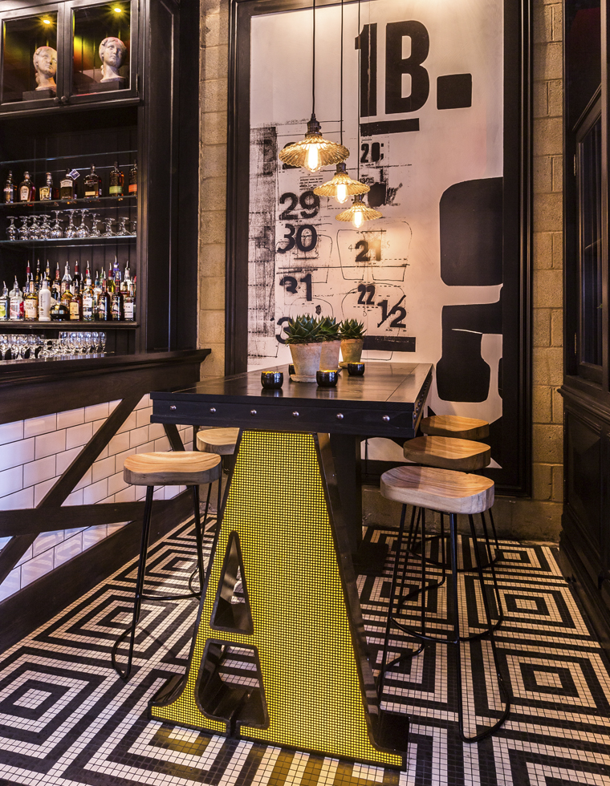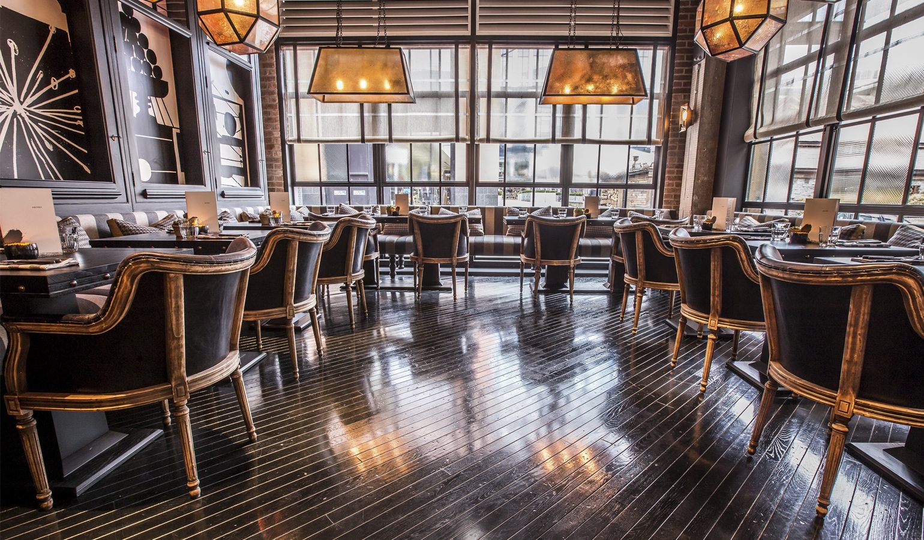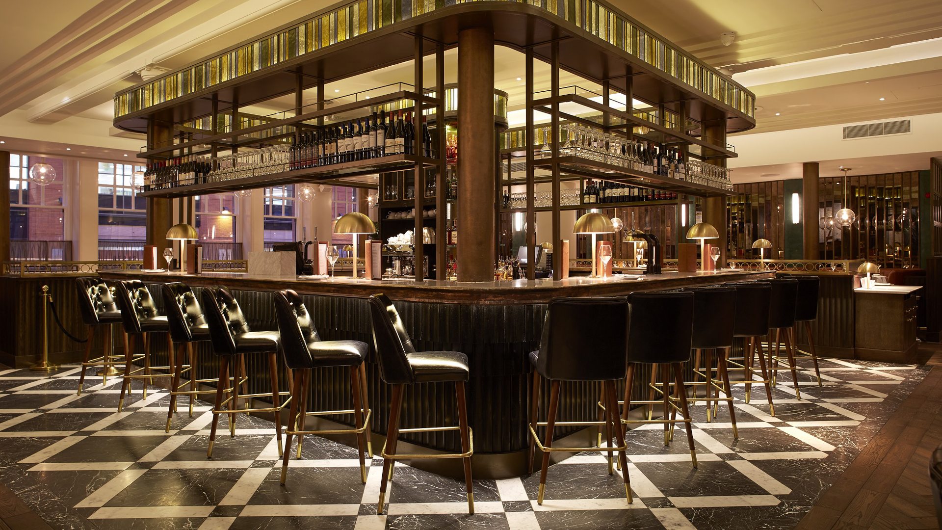A concept and build project for Artisan’s ground floor bar. While Artisan Restaurant, located on the first floor, offers a more formal dining experience, the bar needed to be redesigned in order to tempt in and accommodate passing footfall traffic.
Duality was a big part of this project. The bar needed to echo the visual brand identity of the restaurant upstairs without replicating it, and the space needed to work equally well for lunchtime customers and evening revellers.
- Name: Artisan
- Location: Manchester
- Website: artisan.uk.com
