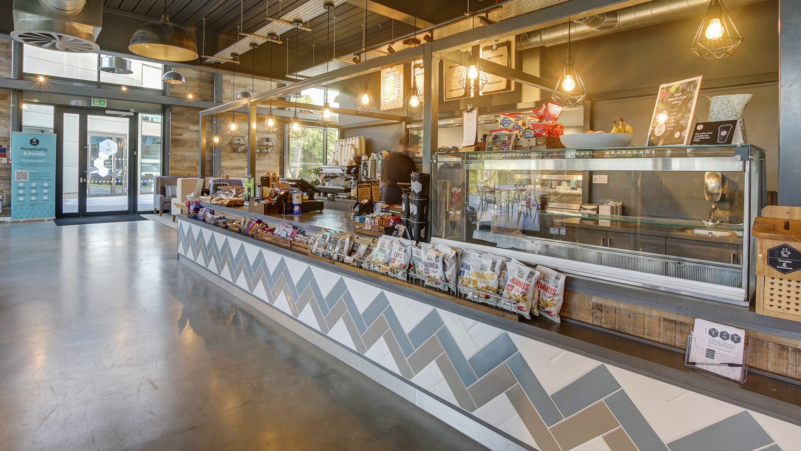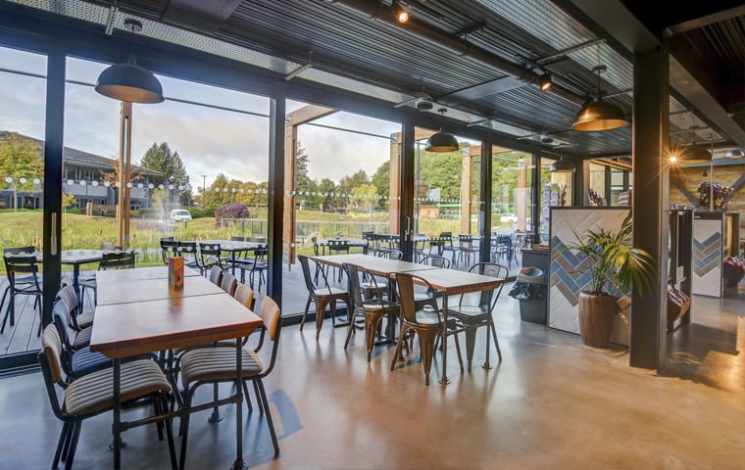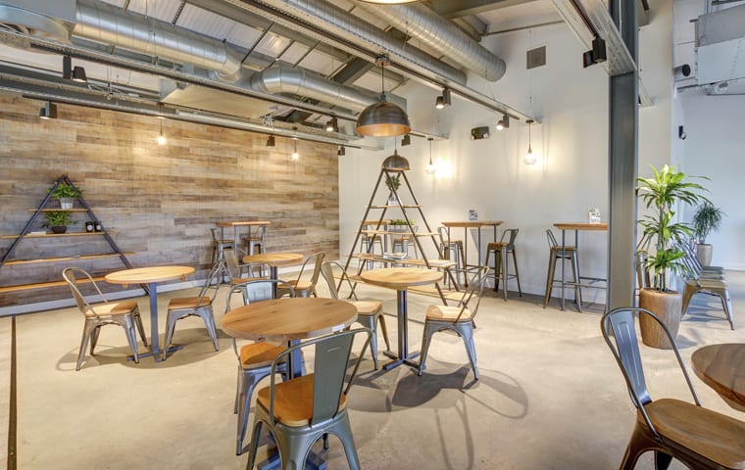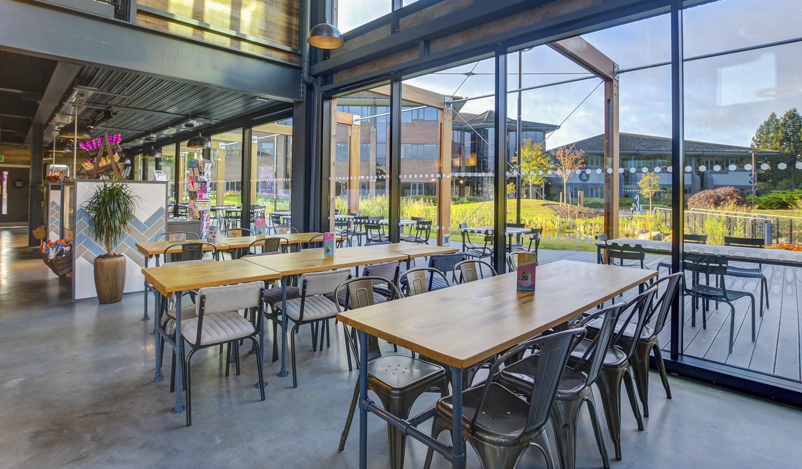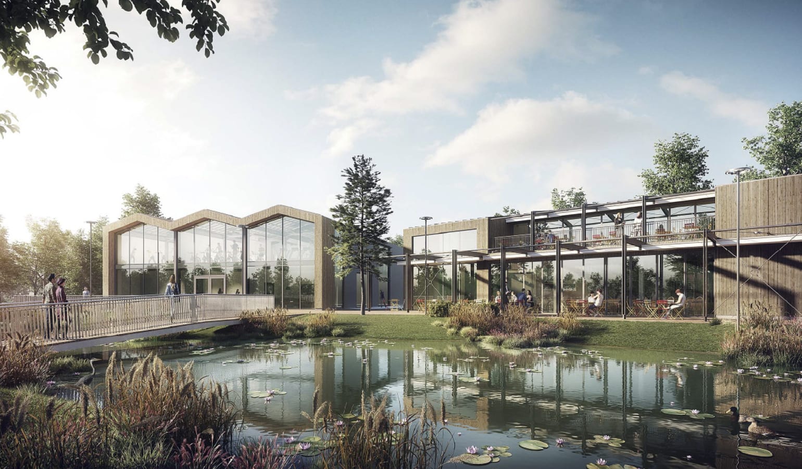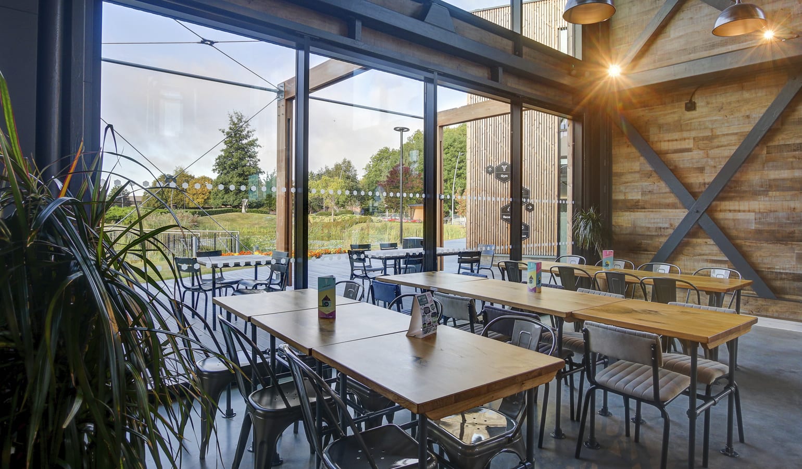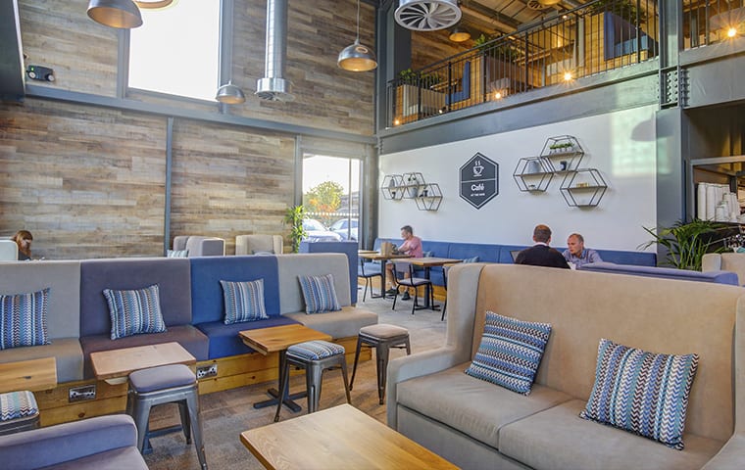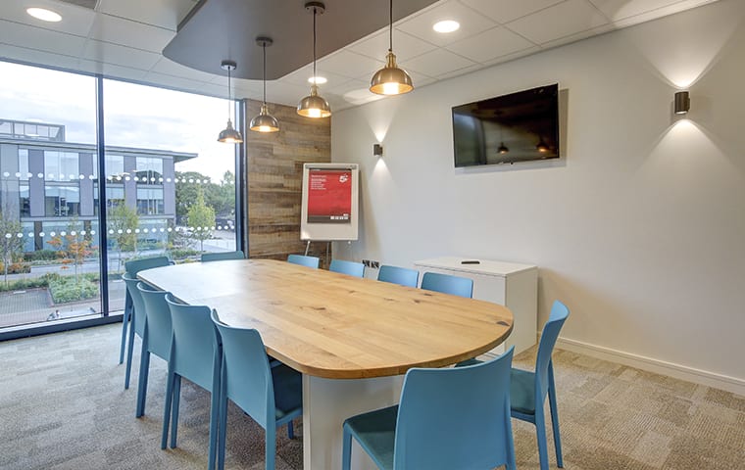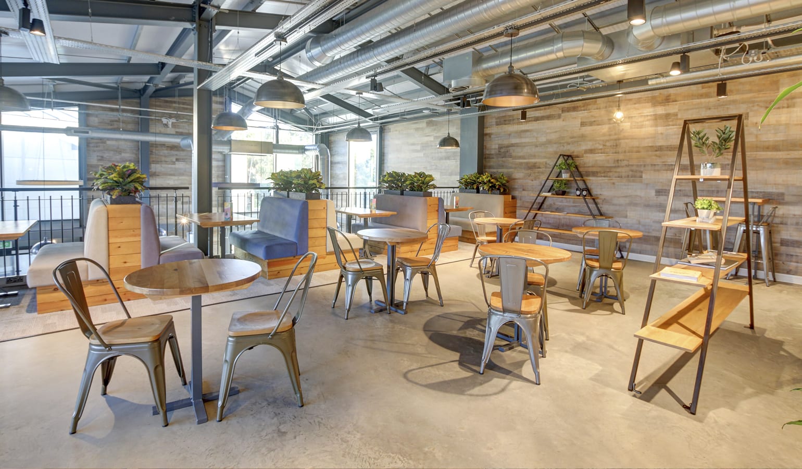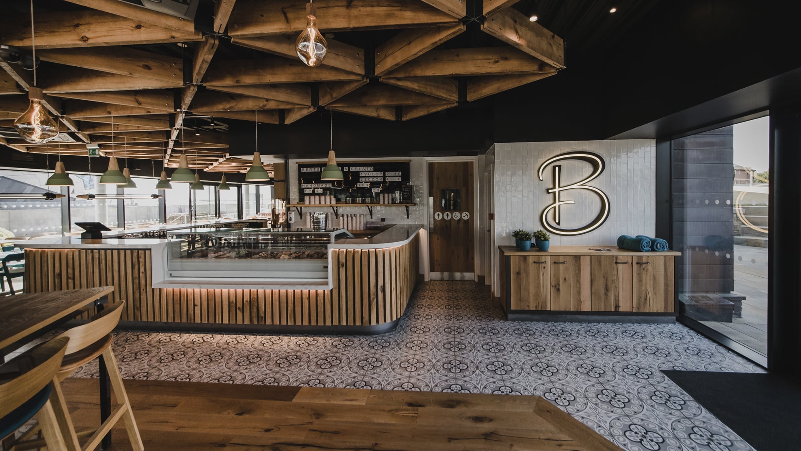Croxley Park is a 700,000 square foot business development on the M25. Home to over 2,400 employees, this campus-style business park offers its tenants a range of amenities including a gym, an entertainment centre and a number of eateries.
Elior - leaders in British contract catering - approached Dawnvale for help with The Hive: Croxley Park’s new restaurant. At twice the size of the Park’s Waterside Cafe, and with two storeys and a lakeside terrace, this was an ambitious build in need of expert input.
- Name: The Hive
- Location: Watford
- Website: www.croxleypark.com
- Scope: Bar + Restaurant Fit-Out
