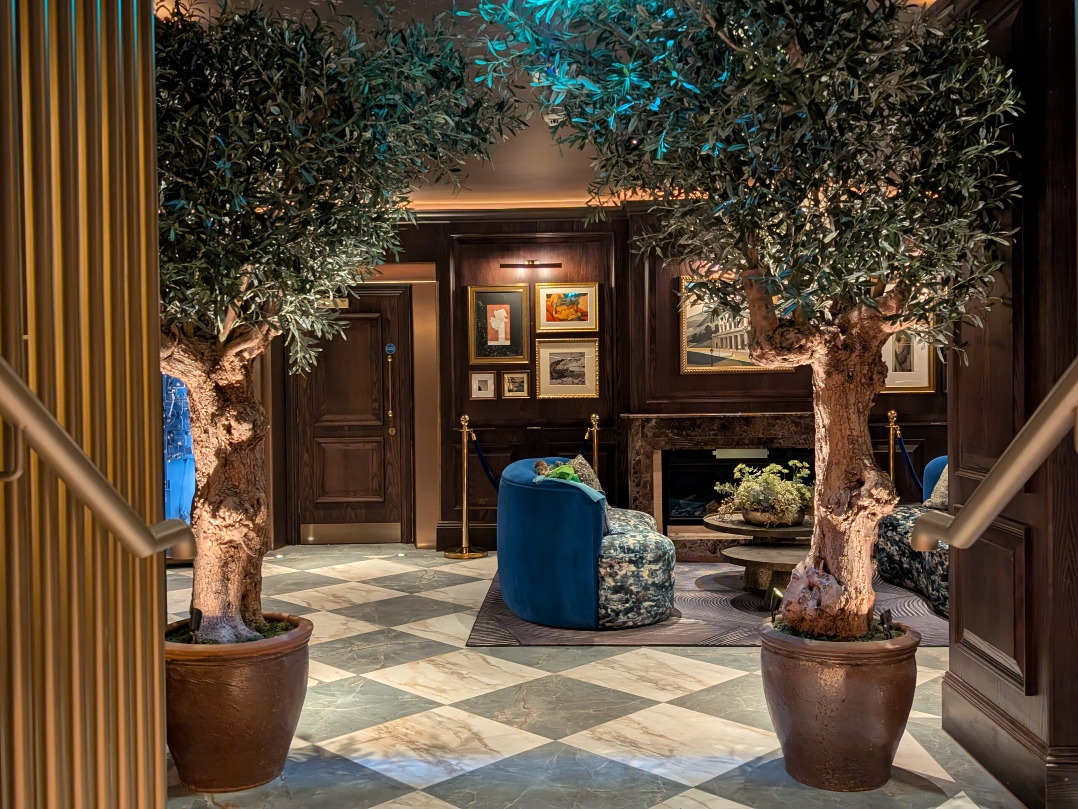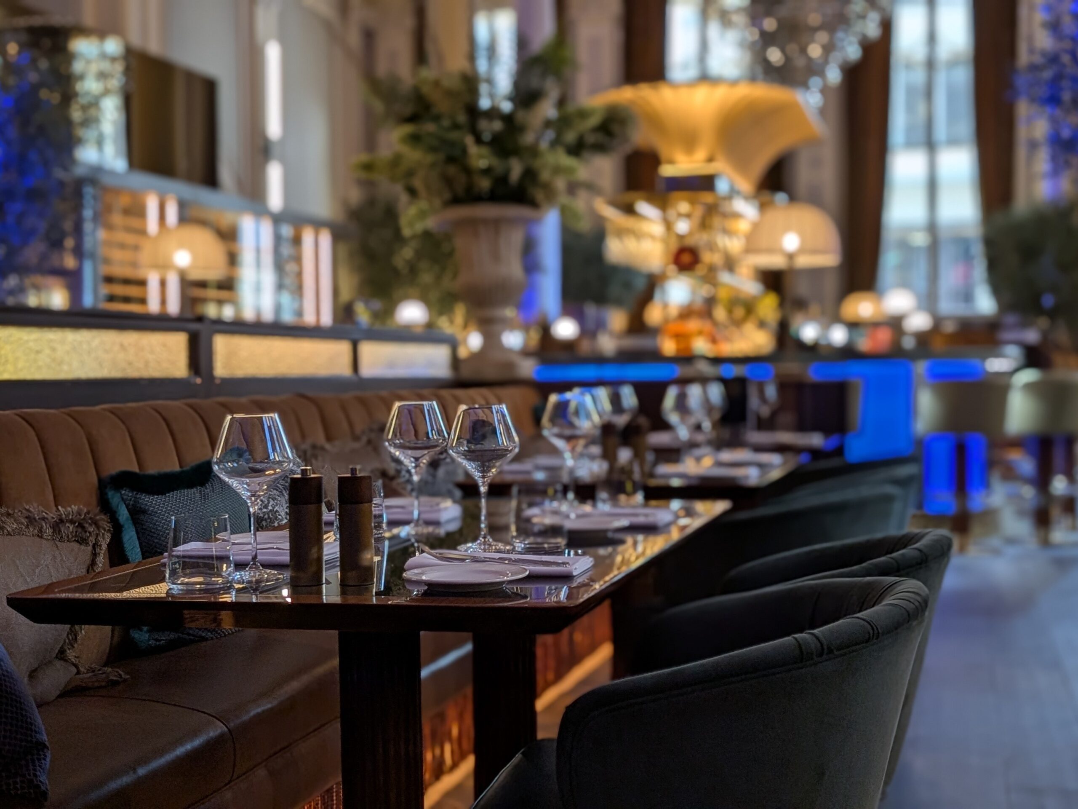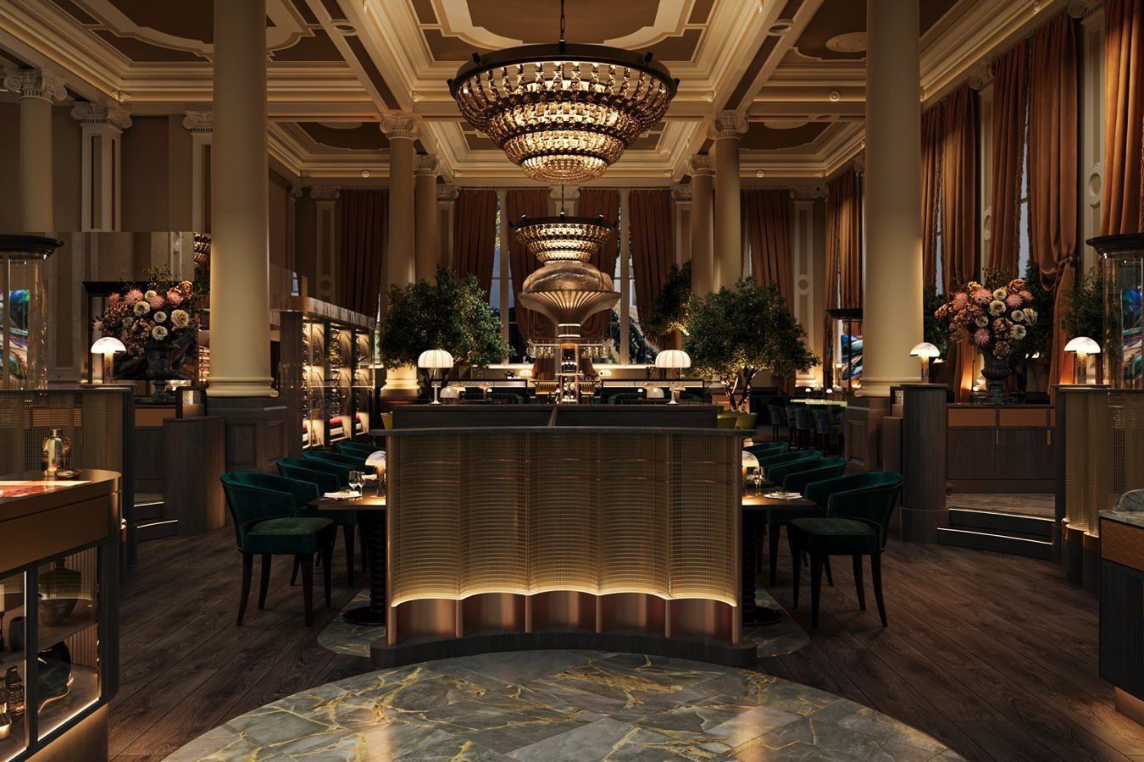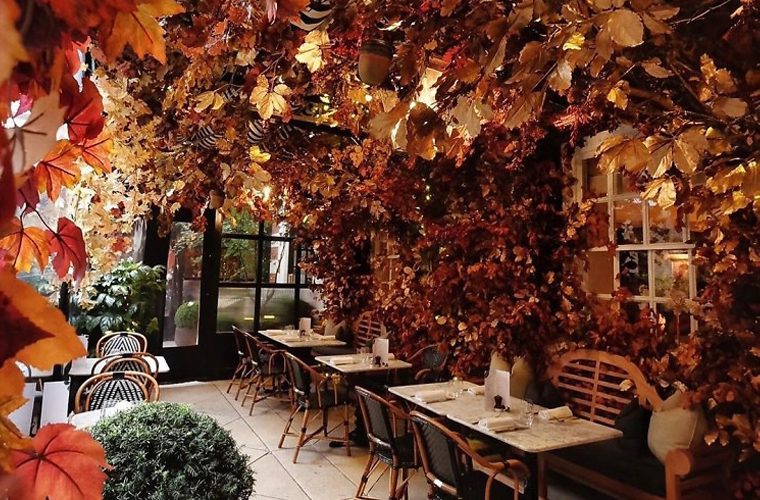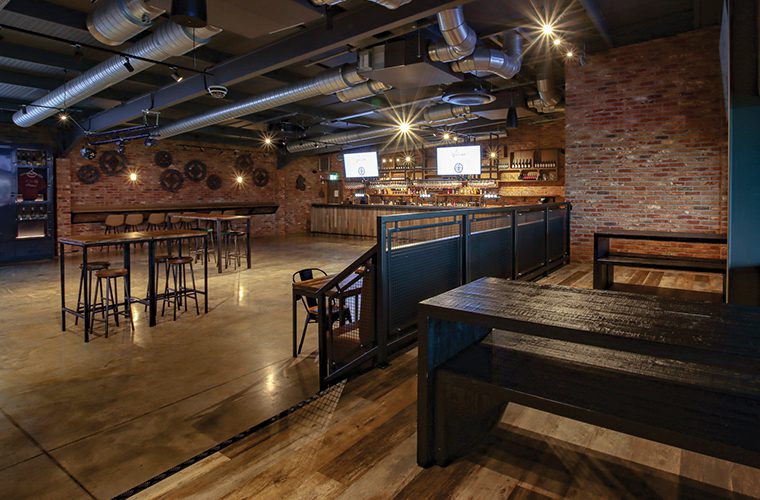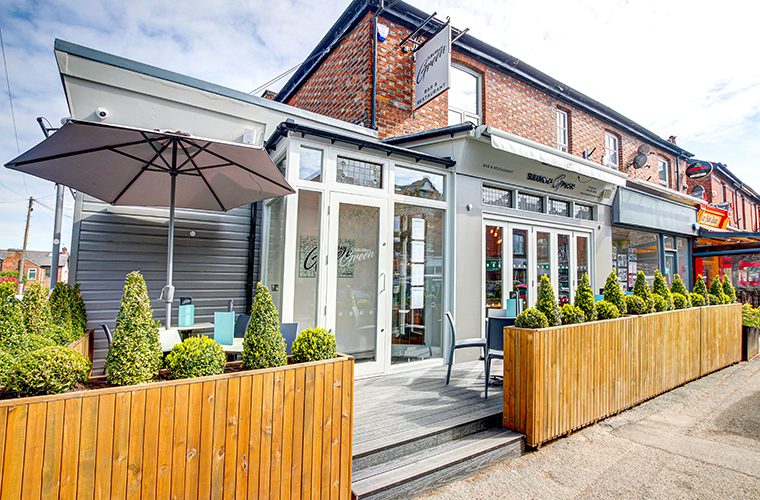
With acclaimed fine dining destinations already established in York and Leeds, Cut and Craft have earned its reputation by combining elegant interiors with refined, personalised dining experiences inspired by British heritage. In 2025, they brought this celebrated concept to Manchester, transforming the iconic Bond Building on Mosley Street into their most ambitious venue yet.
The Cut and Craft Manchester project marked a major milestone for the brand, not only because of its scale, but also due to the heritage of the building itself. A Grade II* listed former bank, the site required nearly two years of meticulous planning, approvals, and heritage consultations before renovation work could even begin.
To tackle a renovation of this significance, Studio Two Interiors were commissioned to design a space that respected the historic architecture while aligning with Cut and Craft’s contemporary aesthetic. Once the designs were approved, Dawnvale were brought in to deliver the full fit-out and restoration. Work began in early January, transforming a historic structure into one of Manchester’s most beautiful new dining destinations.
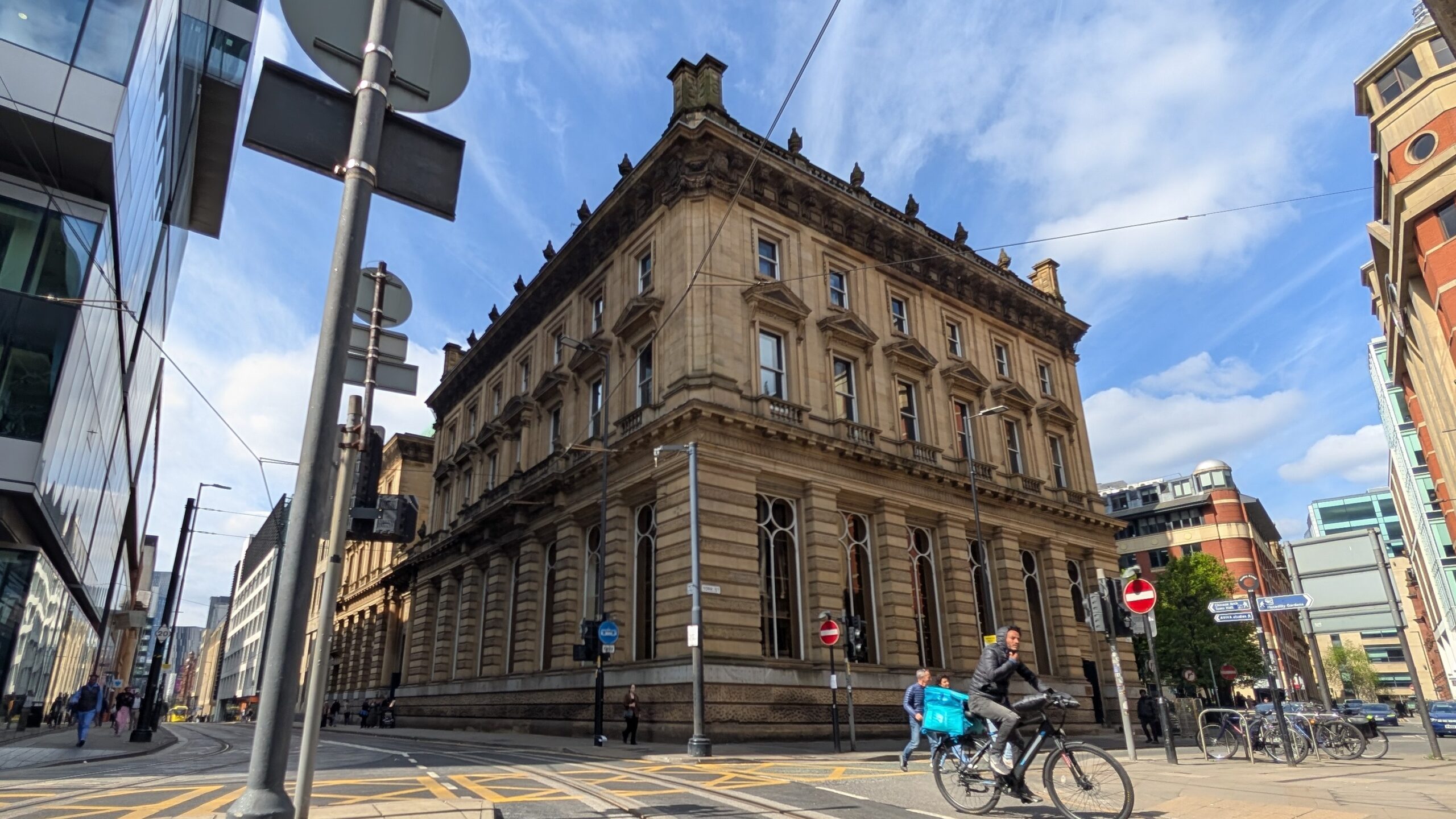
The History Behind Cut and Craft Manchester
Originally built in 1862 by renowned architect Edward Walters, who also designed the city’s iconic Free Trade Hall, the Bond Building first served as the Manchester and Salford Bank. More recently, it was home to the Royal Bank of Scotland from 2001 until 2020.
As a building with Grade II* listed status, the restoration process required a highly sensitive and respectful approach. The goal was to maintain as many original features as possible while giving the space new life as Cut and Craft Manchester, a restaurant that seamlessly fuses history with luxury.
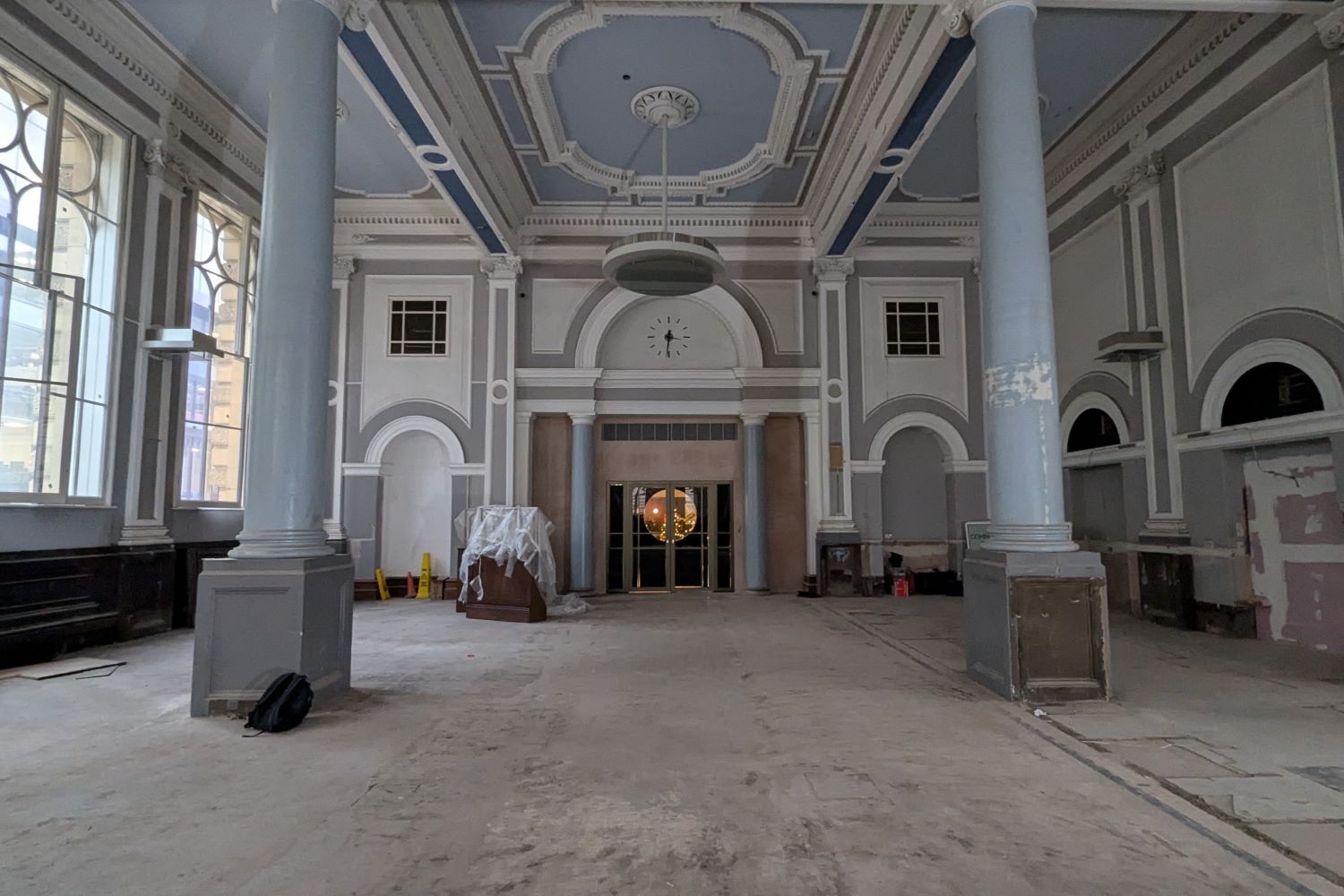
Structural Transformations and Hidden Surprises
Renovating a Grade II* listed bank into a modern restaurant came with unique structural demands. One of the earliest obstacles was an old concrete lift shaft in the main room. The upper section was demolished, and the rest was carefully dismantled, creating a large opening in the floor, which would become an opportunity later in the project
The lower level, once home to the bank vaults, was reimagined into intimate spaces like the Gossip Lounge, high-end washrooms, and private dining areas. But first, the team had to install new drainage, no small task given that the only original access was a narrow staircase. Instead, the team made clever use of the lift shaft void to hoist equipment directly into the basement, whilst large quantities of rubble had to be removed by conveyor belt up to the round floor.
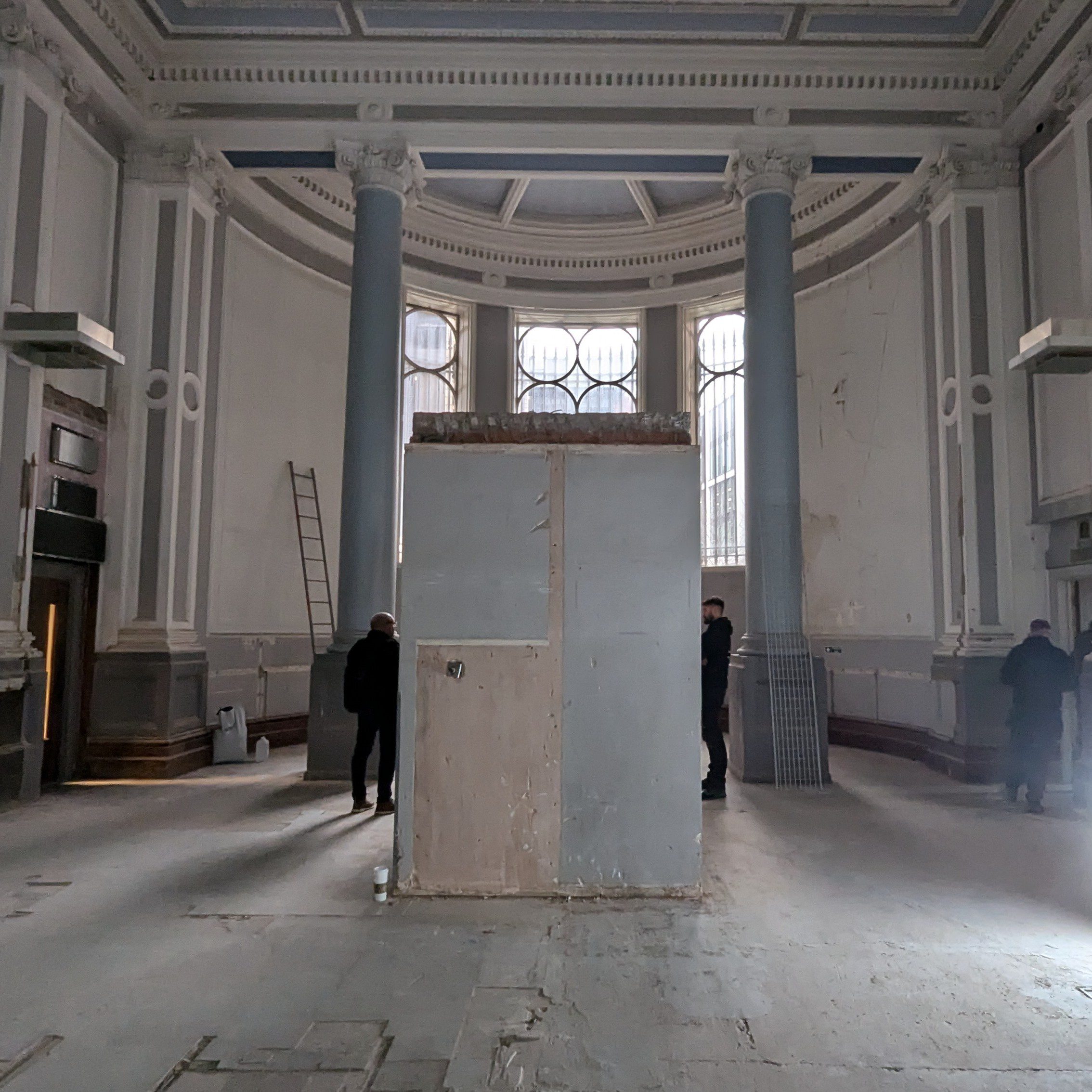
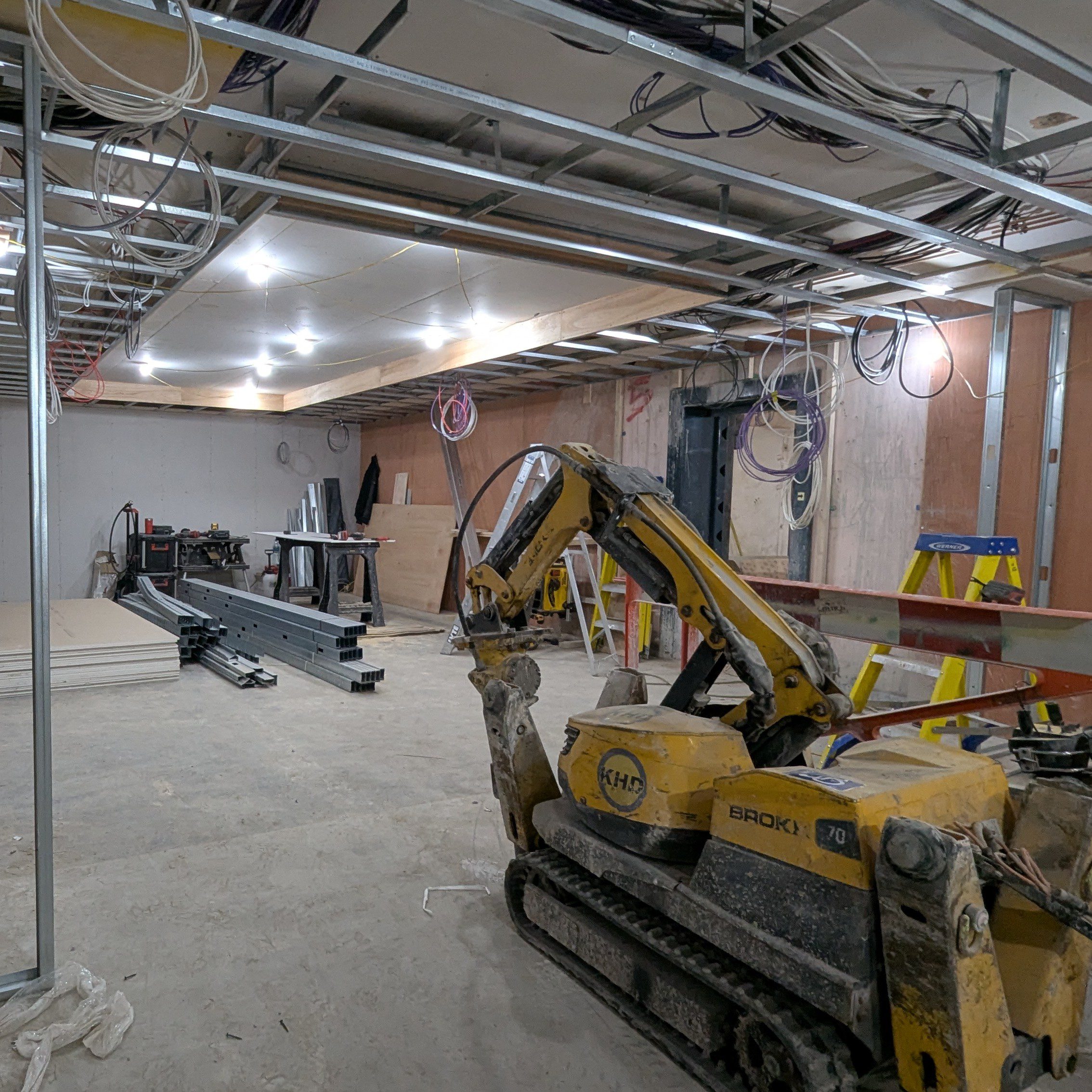
We also had a few surprises during the demolition of the old vaults. In one area, we found concrete walls up to 800mm thick had to be removed, significantly more than the standard 150–200mm. As expected, the vault doors presented their own challenges, with us having to bring in specialists to deal with them. One even triggered an old smoke deterrent system mid-removal, filling the space with vapour which had to be fully ventilated before continuing.
A new feature staircase linking the ground and basement levels also posed engineering challenges, as it required cutting through dense concrete flooring and ensuring appropriate structural supports. The result, however, is a seamless connection between the levels and a striking visual feature.
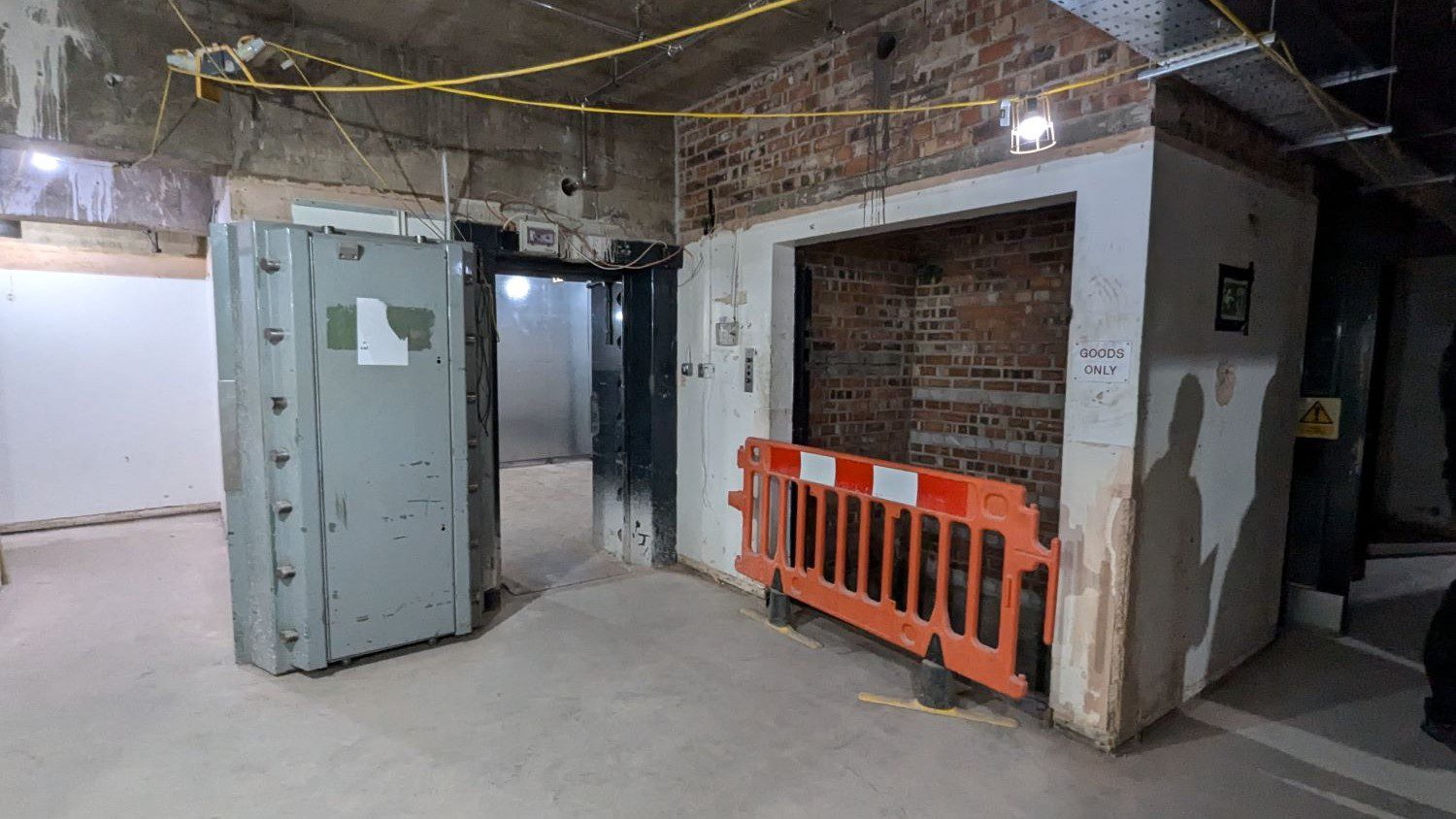
Installing Statement Chandeliers
Among the most striking design elements at Cut and Craft Manchester are the oversized chandeliers suspended above the main dining space. Their weight presented serious challenges: the existing structure was not equipped to hold such heavy fixtures.
To solve this, the Dawnvale team coordinated a complex structural upgrade. Over a single weekend, while offices above the restaurant were closed, flooring was lifted in the tenant areas to install new load-bearing steel beams. Everything was reinstated before the work week began, avoiding disruption to other occupants.
Custom scaffolding was then built within the restaurant to support the assembly and installation of the chandeliers. This took up significant space and required teams to carefully work around it. But the result speaks for itself; these showpiece lights now act as focal points, adding grandeur and atmosphere to the space.
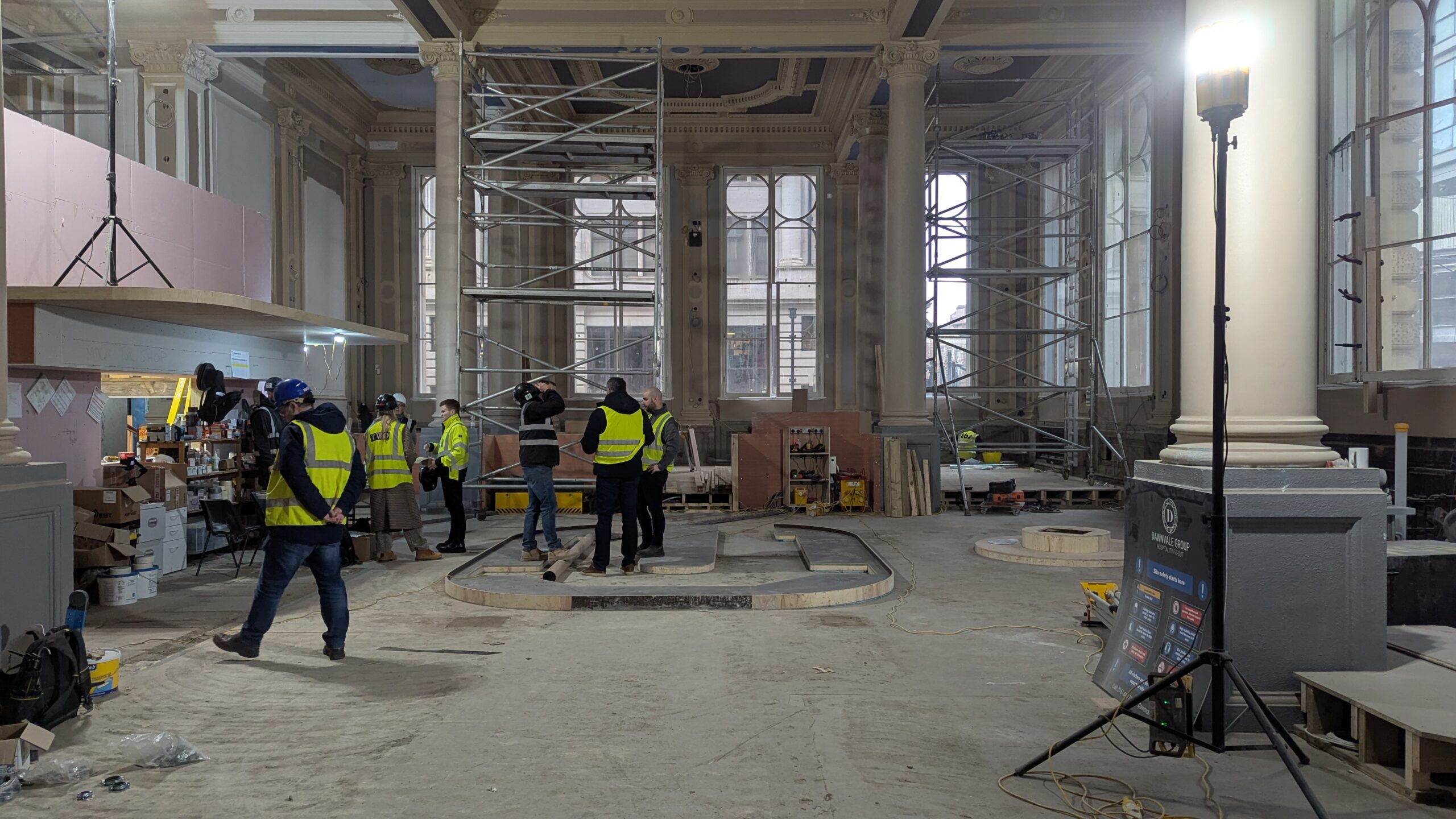
Coordinating City Centre Construction
Working in a listed building in Manchester’s busy city centre came with its own logistical hurdles. Narrow roads, restricted delivery windows, and limited access meant that daily operations required detailed coordination. At times, more than 50 tradespeople were working on-site, with up to 20 separate teams collaborating simultaneously to keep the renovation on schedule.
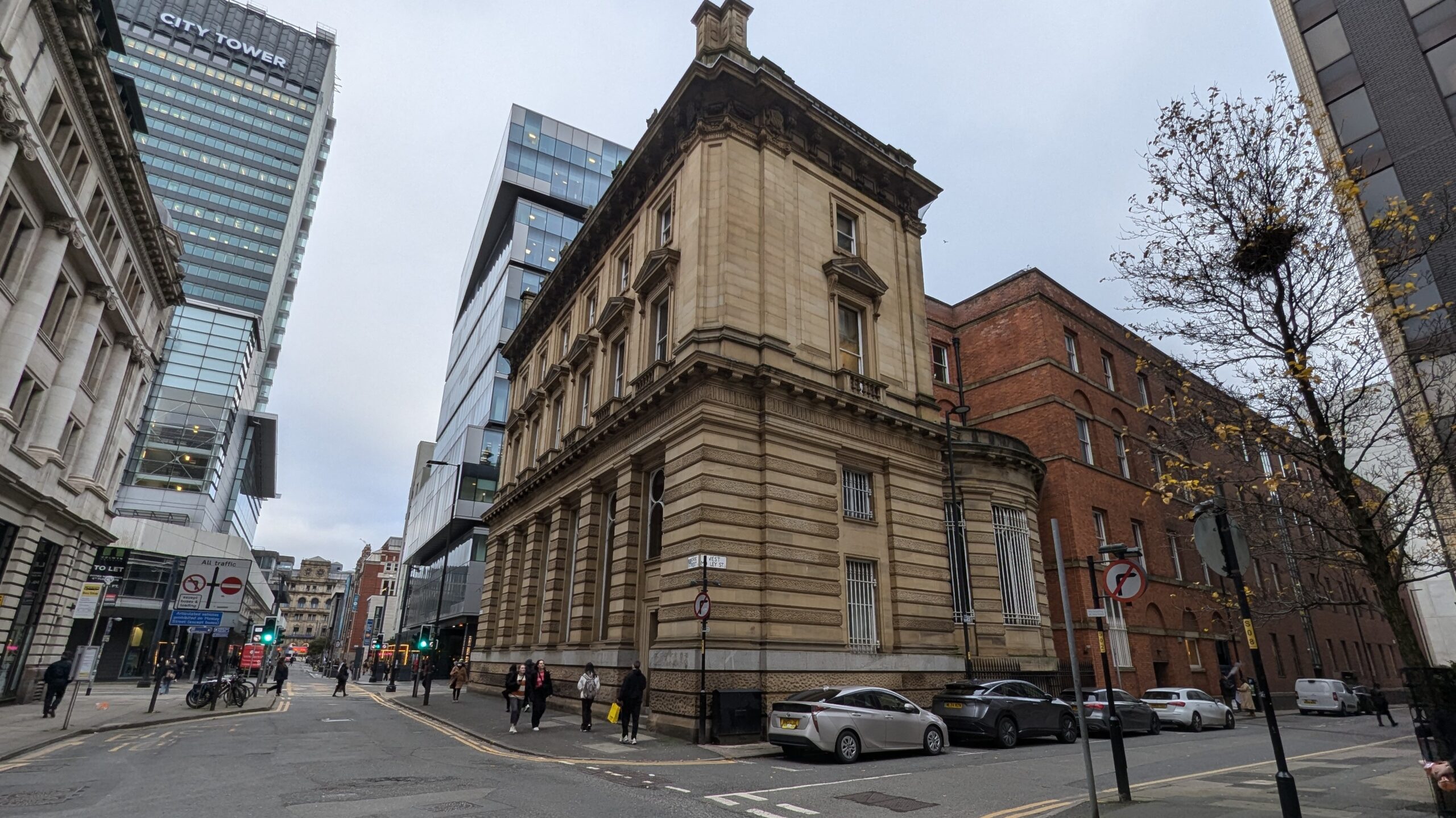
Preserving and Restoring Original Features
A core part of the Cut and Craft Manchester restoration was the careful preservation of the building’s heritage. Set into the walls, around 20 columns were carefully stripped and repainted using heritage-approved paints to match original colours. Inside, six central stone columns, layers of old paint removed and then restored, revealing their original material and finish.
Ceiling roses and decorative details were replicated using traditional methods. One original rose was removed, moulded, and reproduced to ensure consistency across the space. Every detail from cornicing to flooring was either restored or reproduced like-for-like using historically sympathetic materials.
Throughout the renovation, heritage consultants were involved at every stage to ensure the work honoured the building’s architectural significance. Their approval was a proud moment for the team, recognising the balance struck between preservation and transformation.
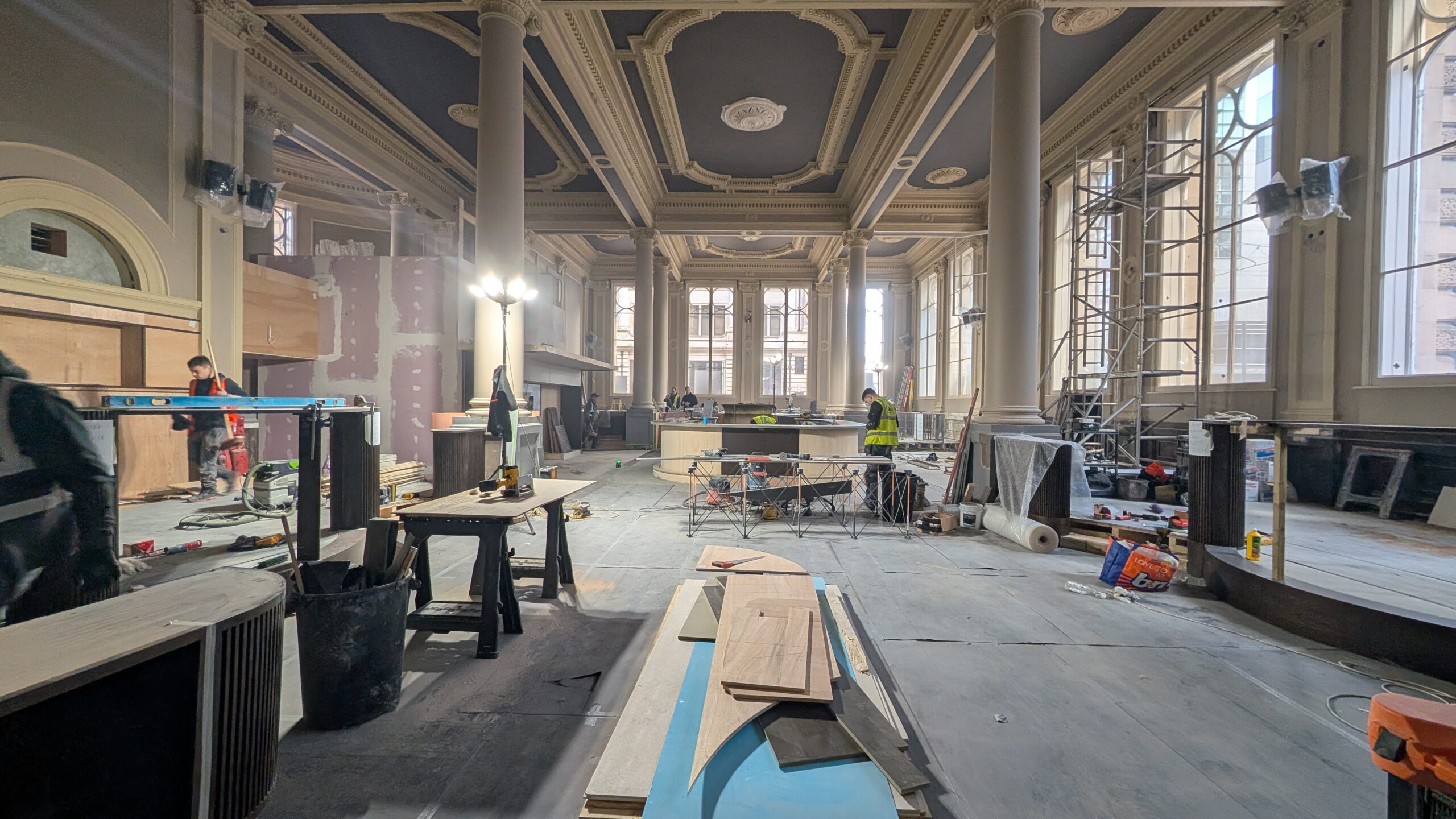
A Landmark Venue Reimagined
The finished venue is a stunning example of what thoughtful restoration and renovation can achieve. In the main room the centre island bar is a standout feature, topped with Brazilian blue labradorite marble, met with a golden gantry which fully takes advantage of the towering ceiling heights in the space.
But whichever direction you look, you will see stunning design and elegant finishes
Each zone has its own identity, from the refined Edward Walters Suite and luxurious Sommelier Lounge to the playful Gossip Lounge and standout women’s restroom, arguably one of the most beautifully designed in the city.
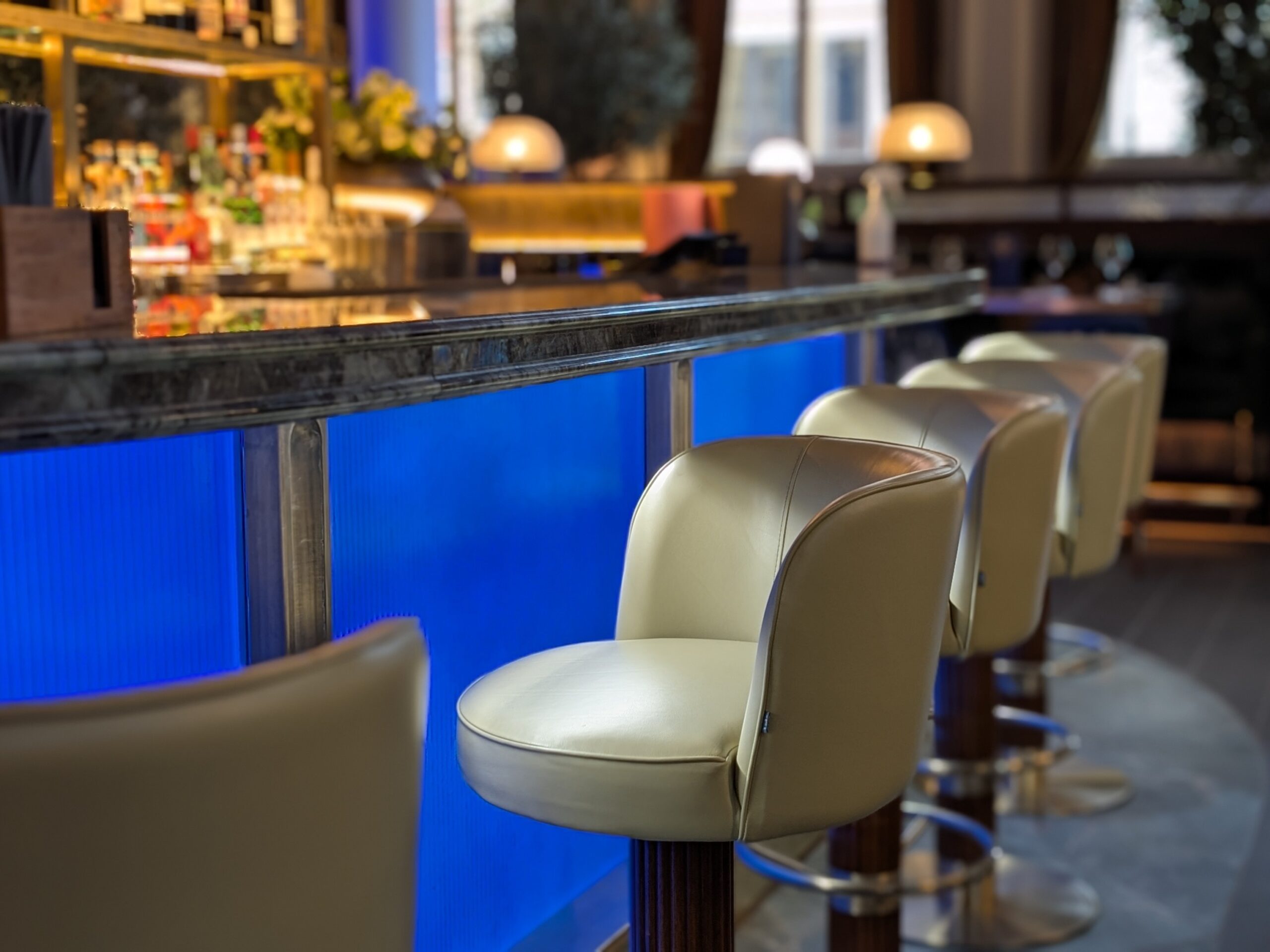
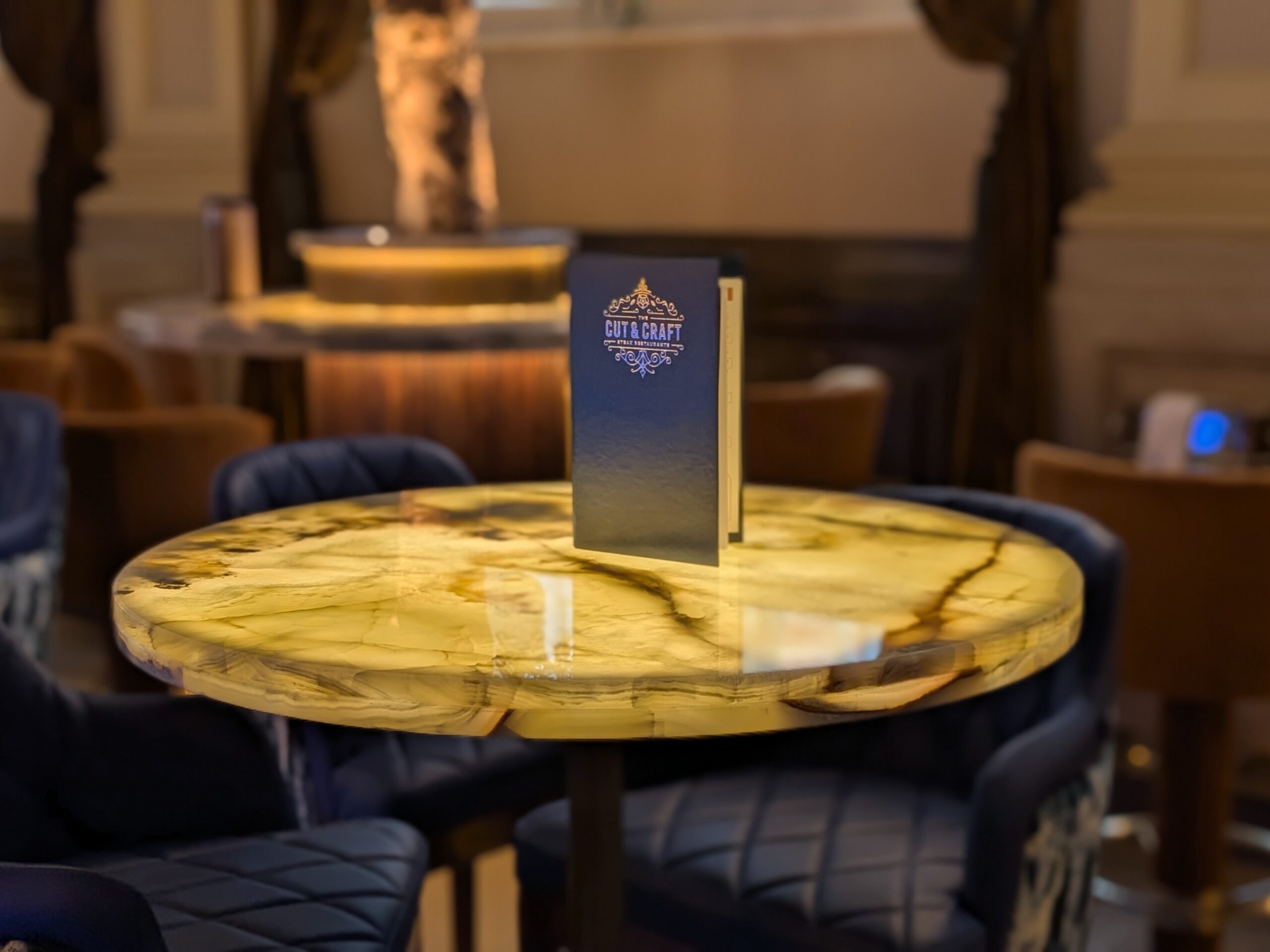
A Personal Project for the Team
Located in the heart of our home city, there's always a little extra pride when we get to work on a Manchester project. And bringing such an iconic building back to especially in such a glamorous way makes it even more special.
Unlike our nationwide builds, where office-based team members don’t always get to see the finished result in person, this one is right on our doorstep. Many of the team have already booked tables to experience Cut and Craft Manchester firsthand.
Friends and family have spotted the venue being advertised and taken a real interest, knowing we played a part in its transformation. Restoring this local landmark has been a proud moment for all of us. More than just a fit-out, this renovation reflects our roots, our pride, and our deep connection to the city we call home.
